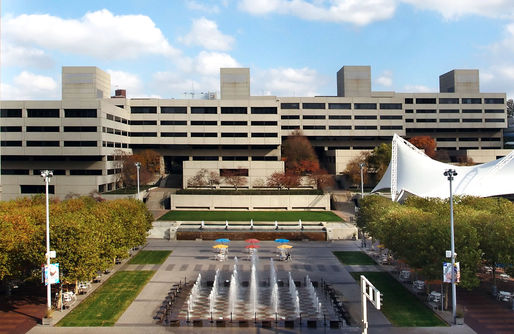Pershing Road Office Buildings
Classic Crown Center
Edward Larrabee Barnes, nationally acclaimed architect, designed the Pershing Buildings as a "skyscraper on its side." As an integral part of Crown Center's original design, the buildings remain an impressive part of the master plan.
Large Floor Sizes
The five interconnected seven-story office structures each contain approximately 111,000 square feet of office space, and each offers floor sizes approximately ranging from 7,000 to 25,000 square feet.
Special Features
The Pershing Office buildings are home to Crown Center Fitness, a shared conference room, The Filling Station Coffee Shop and a new rooftop deck (opened May 2018). Covered access is available to the shops, restaurants and hotels of Crown Center.
Convenient Secure Parking
Crown Center's Office Garage, containing more than 1,700 parking spaces, provides immediate covered access to the buildings. The garage also contains Madrigal’s Elite Detailing, a first-rate car wash and auto detailing service. The garage is patrolled by Crown Center's highly skilled and professional security team and monitored 24 hours a day, 7 days a week by a state of the art, closed-circuit video system.
